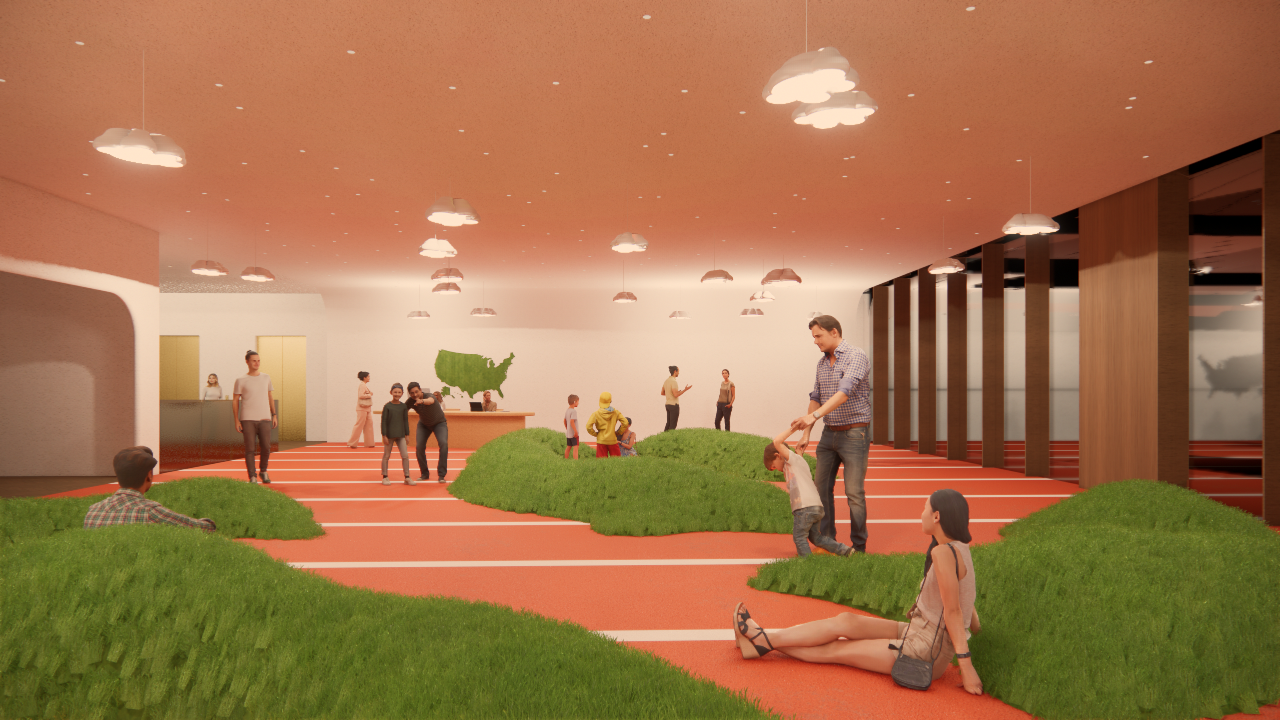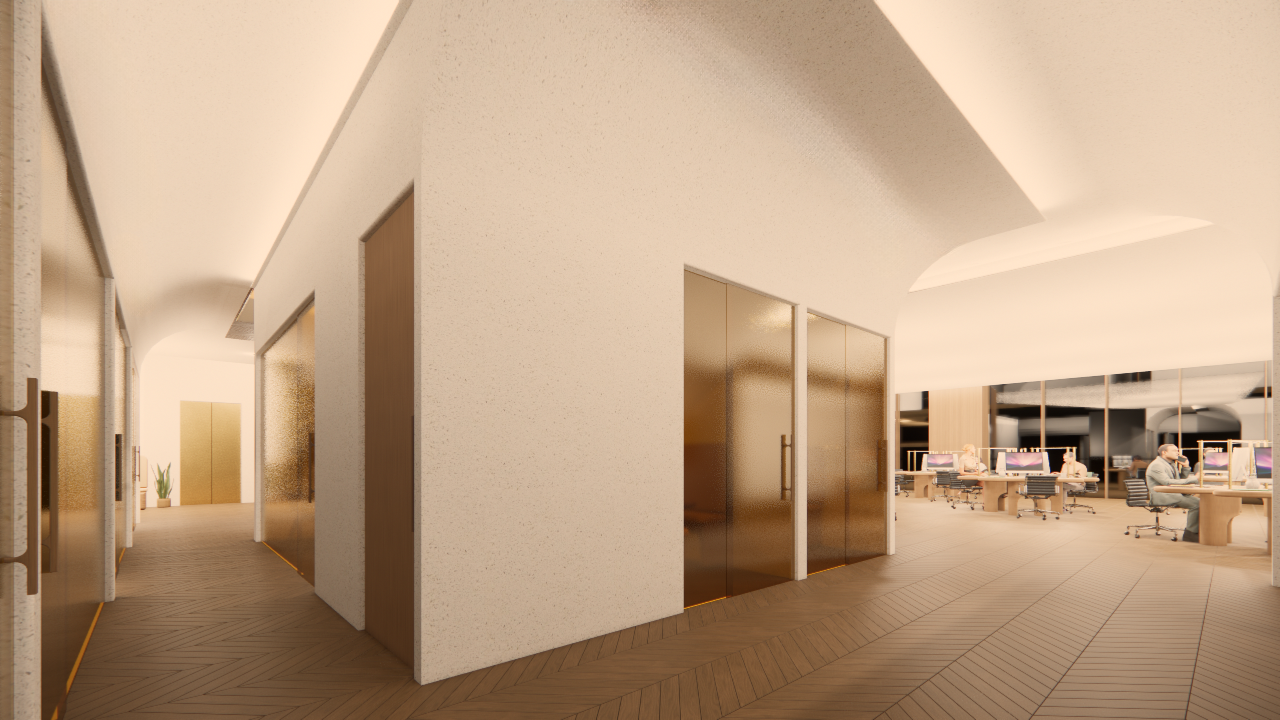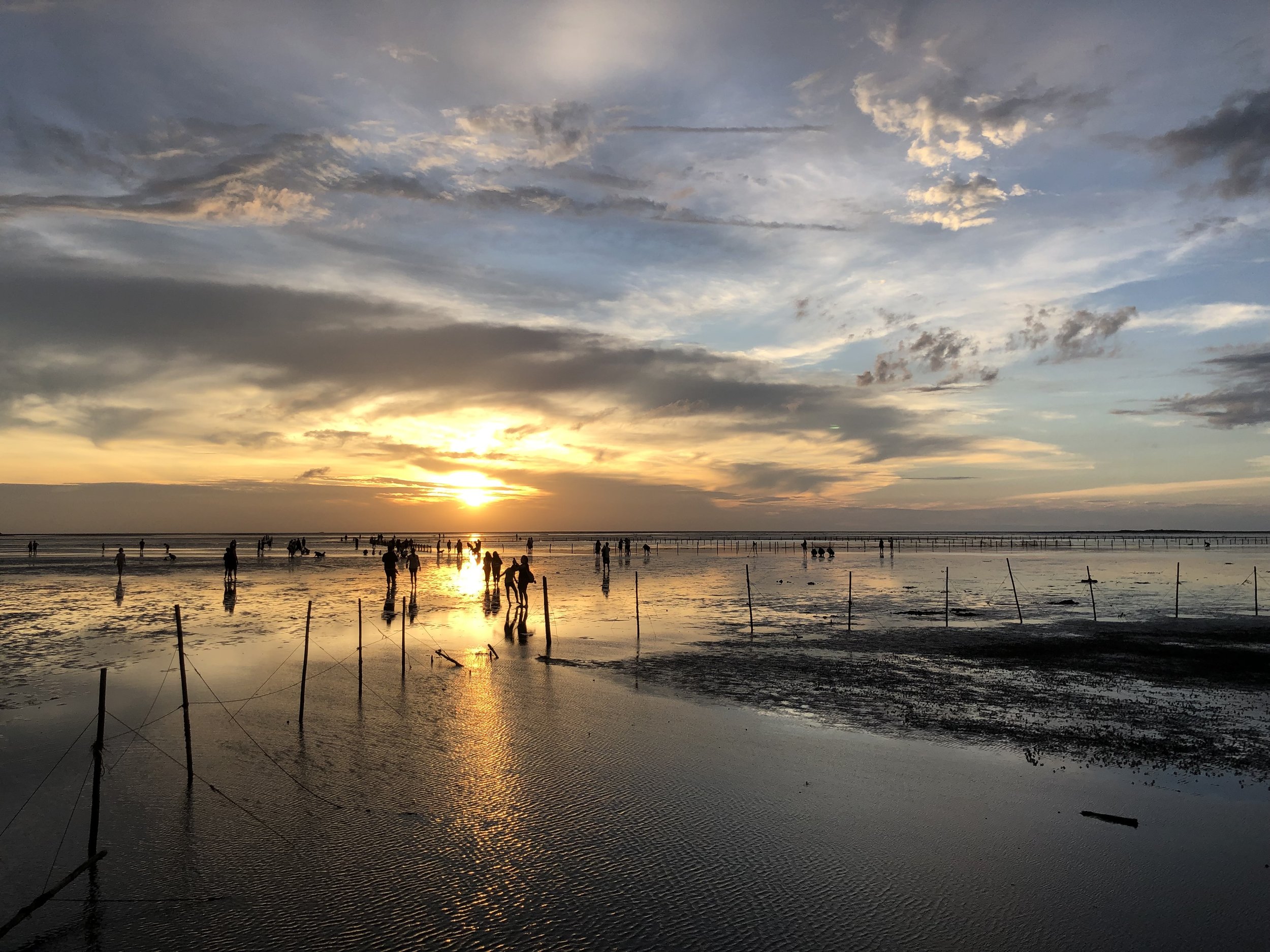Shimmer
W/ Adalia Lai
A playful office designed for the non-profit organization, KABOOM! which dedicates in building playgrounds for children who need one.
As a huge organization, KABOOM! has high demand in meetings and charity events. Also, KABOOM! wants to invovle playful elements (even a playground) in their workspace.

The lobby was designed as a playground with soft flooring and little hills. In order to bring in the natural elements. We made starlights and clouds as the light source. In the ambient starlights, there are "fake" starlights with similar apenture size aligned evenly, which enable its high output to light up the whole space.

These elevators are the main entrance to the lobby. To extend the joyful vibe from the lobby, a shade was added under the light to cast shadow mimicking trees.

These elevators are the main entrance to the lobby. To extend the joyful vibe from the lobby, a shade was added under the light to cast shadow mimicking trees.

The curve ceiling in the hallway not only avoid the usage of downlights but also make the environment more organic.

The curve ceiling in the hallway not only avoid the usage of downlights but also make the environment more organic.

The auditorium next to the lobby has the same starlight element. We made wooden panels on the side and hide tape light within it. the pattern on the ceiling increase the feeling of depth. As for a speech or lecture, there are track lights aiming to the speaker.

The auditorium next to the lobby has the same starlight element. We made wooden panels on the side and hide tape light within it. the pattern on the ceiling increase the feeling of depth. As for a speech or lecture, there are track lights aiming to the speaker.

The open office has 24 seats. To make the lighting more personal and flexible, there's no direct light from the ceiling. Everyone has their own desk and table lamps. The two table lamps can be dimmed and rotated by the user, which maximize customization options and enhance user experience.

The open office has 24 seats. To make the lighting more personal and flexible, there's no direct light from the ceiling. Everyone has their own desk and table lamps. The two table lamps can be dimmed and rotated by the user, which maximize customization options and enhance user experience.
